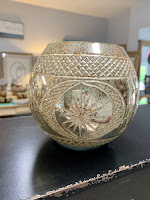3rd floor before and afters
I have realized that while being a one-woman show is exhilarating it is also very time consuming!
Which is probably why I never posted the "after" shots from the 3rd floor project. Way back in April I began this project and wrote a few posts about it.
I think I moved onto other projects (the opening of my store being the main one) and then the holidays hit.
Excuses, excuses...
Quick recap! The side that now houses 2 built in beds used to be a small closed off room with a closet that covered the house's chimney and had the only window. We removed the closet, opened up and exposed the chimney and what a difference it made!
Wainscoting went up in the sleeping area, high-hats went in in both sleeping and living areas (with dimmers of course!) and white pendant lights in ea. space too for a bit of fun.
The space got wall to wall carpet...so much warmer now and some finish carpentry cleaned up the chimney area. The brick got white-washed and adds great character to the space.
I initially wanted to use navy here but when the IKEA couch I had my eye on was no longer available in navy I went to PLAN B, a charcoal couch. (see an earlier post for why I chose IKEA for the sofa) The LIVING SPACE houses the couch, flat screen, gaming systems and a high-top table with 2 stools for when there is spillover with friends.
I am pretty sure every member of our family has slept up here by now and I for one can say it's a cozy space!
Which is probably why I never posted the "after" shots from the 3rd floor project. Way back in April I began this project and wrote a few posts about it.
I think I moved onto other projects (the opening of my store being the main one) and then the holidays hit.
Excuses, excuses...
Quick recap! The side that now houses 2 built in beds used to be a small closed off room with a closet that covered the house's chimney and had the only window. We removed the closet, opened up and exposed the chimney and what a difference it made!
 |
| to the right of the chimney was the closet |
 |
| the one window was in the small room leaving the rest of the space very dark |
The space got wall to wall carpet...so much warmer now and some finish carpentry cleaned up the chimney area. The brick got white-washed and adds great character to the space.
I initially wanted to use navy here but when the IKEA couch I had my eye on was no longer available in navy I went to PLAN B, a charcoal couch. (see an earlier post for why I chose IKEA for the sofa) The LIVING SPACE houses the couch, flat screen, gaming systems and a high-top table with 2 stools for when there is spillover with friends.
With plan B in place and not wanting to spend a ton more money I decided to re-purpose black and white toile bedding and small chair for the sleeping area. I never tire of black and white.
I found charcoal blankets, added white sheets and topped it off with the toile shams and throw pillows. I figured that was about as much toile as I could get away with having 2 boys.
The red down comforters are re-purposed too but I love the pop of color mixed in with the charcoal. For now the bed frames have been left natural wood. Not sure if that will stay that way but I like the touch of warm that it brings to the space.
Still needs another coat of white in there but like I said earlier the 1-woman show is busy!
I love the way this story came together and mostly with
pieces I had stashed away.
I am pretty sure every member of our family has slept up here by now and I for one can say it's a cozy space!









Comments
Post a Comment