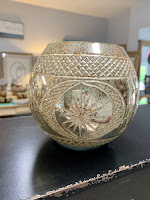OUT EAST.....part 2
So much goodness in one project I find it hard to focus on other things in my life.
This is part two of an ongoing series of posts detailing my process with a home out on the eastern end of Long Island.
In the last post I mentioned that my plan was to reconfigure the rooms. Not physically but to re-assign their use. What used to be the dining room will now be the living space. It's centrally located and has openings to the dining area, the game room, the center hall and the front entrance.
It's current state....
The plan is to mount a flat screen over the faux fireplace. I hope to find a mantel of sorts to balance out the tv and stage the faux fireplace with some candles or birch logs.
And looking the other direction into the front hall...
The room is essentially an interior room with no actual windows. But to the right of this picture is a very large opening to a front hallway which is lined with a handful of windows on the front of the home.
A sofa with modern lines was delivery this week and promptly went into the on-site storage pod until the painters are done working their magic. I choose a bright color for the sofa... Joss and Main called it light blue but to me it looks like a french blue. I can't wait to get out there next weekend to check it out!
If you follow me on Instagram you may have seen my purchase last week at IKEA. I have had my eye on a rattan, large scale chair that was more out of stock than in-stock. I lucked out last week when I scooted up there after closing the store and scored 2! A white canvas cushion pairs with it. You can't tell from this picture but the chair has a really nice broad back so they will fill those 2 corners flanking the fireplace nicely.
An oval, wood-topped coffee table that I have at the store will sit in front of the sofa.
Last week at the flea market I found a sofa table that had been beat up but repainted a fun shade of blue. The price was right. We shall see if it will work with the french blue. It may need a bit of paint but I love the vintage vibe and the carved legs and since it will be the first thing you see when you walk in the main entrance it works! Pair it with the 2 vintage glass buoys also from the flea market and the layers begin.
I am a big believer in layering a space with old and new.
This piece of large canvas art will be on a large interior wall and I am hoping its many blues will tie into the story nicely.
The rug in here is TBD. I found a great indoor/outdoor tan ikat at Ballard Designs but waited too long with it in my cart and it sold out. Plan B is still being formulated.
Because the living space and dining space are very open to each other I chose to put the same light fixture in each space to tie the story together. Another IKEA score. The 2 pieces act like a clam shell and a bulb fixture hangs in the middle. Fortunately for me this home is littered with recessed lights so these wicker chandeliers will be more decor than functional lighting.







Comments
Post a Comment