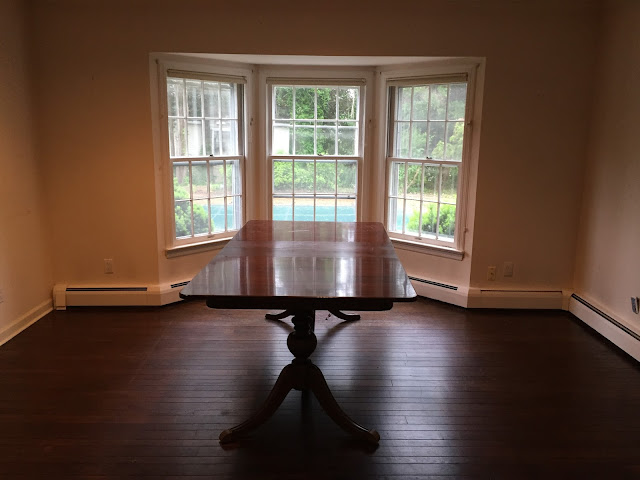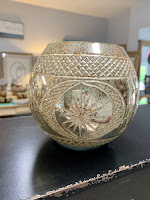OUT EAST....part 1
My most recent design project has me busy, busy, busy.
This is one of those projects that people like me dream about.
Beach house........................................check
Budget.................................................check
(I mean I have been given an actual budget)
Empty and freshly painted house........check
A handful of remaining
and use able pieces of
wood furniture to paint........................check
If you follow me on Instagram you may have seen that I recently took on a new project. An empty house located in Quogue, New York that needs to be spruced up to rent or sell. It's a beautiful little town nestled between Westhampton and Hampton Bays out on the Eastern end of Long Island.
I have been scouring Pinterest, scrolling on Instagram, reading blogs and finding inspiration just about anywhere.
This post from Habitually Chic was perfection! (If you don't follow her you need to!)
http://habituallychic.luxury/2017/06/one-kings-lane-in-southampton/
She wrote about the new One Kings Lane shophouse out in South Hampton and I love how they created a curated, lived in feel with just the right about of organized chaos! It feels old school Hamptons with a smidgen of English or European influence. Could be that the head of OKL is English and she does an amazing job with the finishing touches. Or could just be that is my favorite look.
For my project we are going a bit more modern and clean. Mostly because it saves on the budget and using a few WOW pieces we can stretch our budget a bit further.
It's still undecided whether the house will be staged to sell or to rent for the remainder of the summer.
Some sneak peeks of the current state of the home.
The dining space...
This is one of those projects that people like me dream about.
Beach house........................................check
Budget.................................................check
(I mean I have been given an actual budget)
Empty and freshly painted house........check
A handful of remaining
and use able pieces of
wood furniture to paint........................check
If you follow me on Instagram you may have seen that I recently took on a new project. An empty house located in Quogue, New York that needs to be spruced up to rent or sell. It's a beautiful little town nestled between Westhampton and Hampton Bays out on the Eastern end of Long Island.
I have been scouring Pinterest, scrolling on Instagram, reading blogs and finding inspiration just about anywhere.
http://habituallychic.luxury/2017/06/one-kings-lane-in-southampton/
She wrote about the new One Kings Lane shophouse out in South Hampton and I love how they created a curated, lived in feel with just the right about of organized chaos! It feels old school Hamptons with a smidgen of English or European influence. Could be that the head of OKL is English and she does an amazing job with the finishing touches. Or could just be that is my favorite look.
For my project we are going a bit more modern and clean. Mostly because it saves on the budget and using a few WOW pieces we can stretch our budget a bit further.
It's still undecided whether the house will be staged to sell or to rent for the remainder of the summer.
Some sneak peeks of the current state of the home.
The dining space...
I wanted to keep the original double pedestal dining table with 3 (yes you hear me 3!) leaves. When spread to capacity it can seat 12! That was a no brainer. But the old school cherry finish would not work.
Annie Sloan to the rescue.
My plan is to paint the table white, distress it a good bit and add a big bold navy stripe down the middle. I will finish with a few coats of satin or mat poly. I have my eye on the clear acrylic ghost chairs or silver metal cafe chairs to pair with the table.
When this home was occupied by my in-laws, they used the above space as their den. But given the layout of the house I am moving things around a bit. I believe it will be better served as an eating space since it's right off the kitchen and the kitchen is not eat in.
And what once was an enormous living room....
will become a game room with a ping pong table smack dab in the middle. It was a 2-car garage years back and someone converted it into this very large space with soaring ceilings.
To furnish this large of a space would have blown my budget. And you can't see it in this shot but to the right on the pic there are french doors leading out to the back patio and pool. Seems kinda fitting that a beach house large enough for a family would have some FUN factored in!
That table on the left of the pic is one of those old school pieces that when flapped down and twisted its a square game table. I plan to put 4 of these stools around it...
and load it up with puzzles or paint a checkers board on top.
A bar cart and a high top cocktail table with a couple bar stools will complete the GAME ROOM.
There are 3 bedrooms in the house and I love this look from Habitually Chic's post on One Kings Lane. It will serve as inspiration for the kids bedroom which will have a pair of twin beds.
 |
| pls excuse the screen shot from my laptop! |
Of course I am kicking myself since I saw a boat-load of old wood tennis rackets at the flea market last weekend and debated about them but didn't buy them. I love how they are in the basket at the bottom of the bed.
 |
| Flea market finds from last weekend |
I do have a pair of old wooden oars and a pair of old water skis that I think will become wall art somewhere.
Stay tuned for more to come...





Comments
Post a Comment