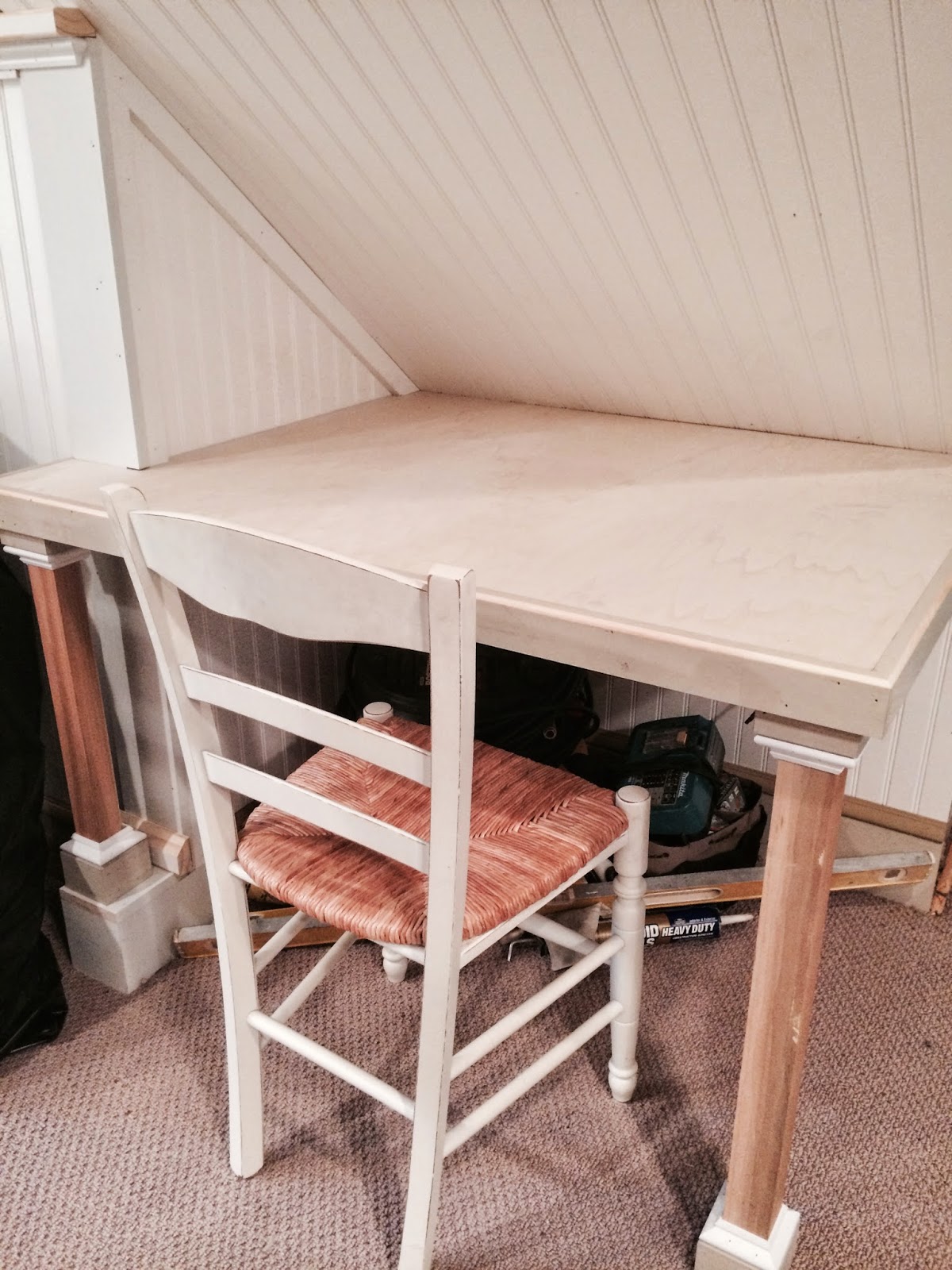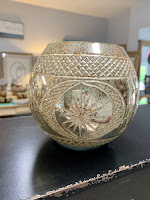3rd floor bunk room
Not sure why I keep calling it a bunk room when nothing will be double stacked, I just like the ring of it I suppose.
The bunk room is coming along and all the wainscoting has gone up and Mike (the handy dandy carpenter) has intalled the 2 beds.
The previous toy room had been painted a slate blue and the implosion of white in here has made a big difference! It feels so bigger and roomier.
Our thought in this space was to have 2 built in beds and space next to them to throw a blow up mattress or sleeping bag if the slumber party grew.
It's important to use your imagination as the trim pieces are not up, nothing is painted yet and the beds aren't made up.
To deal with a rogue piece of wood on the floor that should have been removed but wasn't, Mike built it into the base/column of the desk (see left bottom column). Tucked under the slope of the roof I wanted a place to plunk stuff down, (i.e. save place for drinks/snacks) and figured we could store under it too. The kids are gunning for a mini fridge but I was thinking more along the lines of board games ;) I did have the electrician wire an outlet underneath so we'll see.
Because we were hiding that piece of wood the counter sorta became a desk as it had to be bigger than planned. But kinda neat to have it be a multi-purpose area.
The bunk room is coming along and all the wainscoting has gone up and Mike (the handy dandy carpenter) has intalled the 2 beds.
The previous toy room had been painted a slate blue and the implosion of white in here has made a big difference! It feels so bigger and roomier.
Our thought in this space was to have 2 built in beds and space next to them to throw a blow up mattress or sleeping bag if the slumber party grew.
It's important to use your imagination as the trim pieces are not up, nothing is painted yet and the beds aren't made up.
To deal with a rogue piece of wood on the floor that should have been removed but wasn't, Mike built it into the base/column of the desk (see left bottom column). Tucked under the slope of the roof I wanted a place to plunk stuff down, (i.e. save place for drinks/snacks) and figured we could store under it too. The kids are gunning for a mini fridge but I was thinking more along the lines of board games ;) I did have the electrician wire an outlet underneath so we'll see.
Because we were hiding that piece of wood the counter sorta became a desk as it had to be bigger than planned. But kinda neat to have it be a multi-purpose area.
And while I was away in Rhinebeck at the Country Living Fair my hubby and son treated themselves to a bigger, smarter, way cooler TV for the 3rd floor.
So now I am working on a plan for the old guest room. Back up game room I suppose since it already holds a flat screen. Thinking 2 chairs and hoping to re-use the carpet that was previously in the toy room by having it cut and bound to fit this space. There is a large window in the is room so I am thinking it could handle navy walls. I keep thinking about navy in there since I didn't get my fix in the other side.
Stay tuned.





Comments
Post a Comment