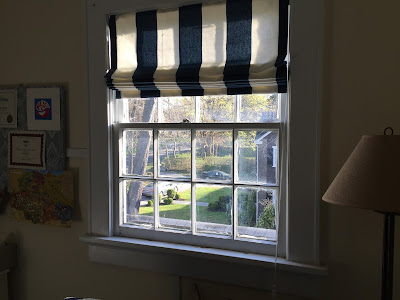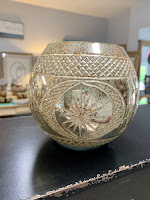Third Floor progress
When we last chatted about the 3rd floor bedroom re-do
I had a number of things on the to-do list.
Here's what's happened since then.
1. The roman shade was finished and installed.
Same fabric as the bed tent.
2. The bulletin board got covered with another Nate Berkus fabric from Joanne's. I used my trusty staple gun for this and it was covered in minutes.
I like the geometric print for a boys room.
I also used it on a throw pillow shown below.
3. A few more things got hung up (or leaning )on the walls.
My college friend is the artist behind the peace sign. You can check out her website here www.shinyhappypaintings.com or follow her on Instagram @sandralippmannART.
The Hardy Boys books were my brothers' and I love that my Mom saved them along with a handful of my favorite books.
I sell the letterpress print at the store and couldn't resist since it has my son's name in it.

4. Accent pillows were completed.
I had some navy fabric left over from a previous project and added geometric welting for the larger pillow. The same geometric was used for the medium pillow and for the the smaller pillow I dug up an old flour sack and cut off the front to use the logo then backed it with the navy.
5. The pendant (which will hang in the middle of the room) arrived but it will have to wait until the electrician comes.
Its a reproduction modeled after an old chicken feeder.
6. I can't seem to pull the trigger on the stik wood I was planning on using inside the bed/tent area. I like to trust my gut on things like this so nothing has happened just yet.
BATHROOM
Next to the bedroom is a VERY small bathroom that sits under the eaves and has an original claw foot tub.
We have done nothing to it (except try to cover it up) since we moved in 9 years ago. It's in need of an overhaul and now that someone is actually using that 3rd floor as a bedroom it's time.
At some point the previous owners must have cut the sky light into the roof.
It's nice to have some light since there is no window in the bath and fresh air. I wish it were a bit bigger or a real window but its better than nothing. Last night when I said good night to Charlie I saw the moon shining in and casting a skylight sized shadow of light on his rug.
The bathroom has been through many versions in my head. It's kinda funny because if you saw this space you would shake your head and wonder how I can come up with "many versions", it's that small.
Anyway, I thought about relocating the tub which means relocating toilet and sink and when I spoke with the plumber about it things started sounding like a much bigger project than I was prepared to take on.
I even thought about squeezing in a very small stall shower but that would mean getting rid of the claw foot tub and I don't think I can come to terms with that. I love the vintage vibe it gives off. Plus, because it was hardly used the inside finish is in great shape. Wondering if I keep the original hardware or replace?
And on the extreme, crazy scale I thought about moving a wall (clearly I have been watching WAY too many episodes of Fixer Upper) to increase the footprint of the bathroom but the the only wall where that scenario would work is the bedroom wall and it can't afford to loose more space.
So for now it stays as is and I think that will be just fine.
I just gave the green light to our handyman and based on his schedule I have 2-3 weeks to finalize the floor tile, the sink and toilet and the walls.
More, much more to follow on this project!
I had a number of things on the to-do list.
Here's what's happened since then.
1. The roman shade was finished and installed.
Same fabric as the bed tent.
2. The bulletin board got covered with another Nate Berkus fabric from Joanne's. I used my trusty staple gun for this and it was covered in minutes.
I like the geometric print for a boys room.
I also used it on a throw pillow shown below.
 |
| Does anyone else's 12 year old collect Bits and Bobs as my UK friend likes to say? |
3. A few more things got hung up (or leaning )on the walls.
My college friend is the artist behind the peace sign. You can check out her website here www.shinyhappypaintings.com or follow her on Instagram @sandralippmannART.
The Hardy Boys books were my brothers' and I love that my Mom saved them along with a handful of my favorite books.
I sell the letterpress print at the store and couldn't resist since it has my son's name in it.

4. Accent pillows were completed.
I had some navy fabric left over from a previous project and added geometric welting for the larger pillow. The same geometric was used for the medium pillow and for the the smaller pillow I dug up an old flour sack and cut off the front to use the logo then backed it with the navy.
5. The pendant (which will hang in the middle of the room) arrived but it will have to wait until the electrician comes.
Its a reproduction modeled after an old chicken feeder.
6. I can't seem to pull the trigger on the stik wood I was planning on using inside the bed/tent area. I like to trust my gut on things like this so nothing has happened just yet.
BATHROOM
Next to the bedroom is a VERY small bathroom that sits under the eaves and has an original claw foot tub.
We have done nothing to it (except try to cover it up) since we moved in 9 years ago. It's in need of an overhaul and now that someone is actually using that 3rd floor as a bedroom it's time.
At some point the previous owners must have cut the sky light into the roof.
It's nice to have some light since there is no window in the bath and fresh air. I wish it were a bit bigger or a real window but its better than nothing. Last night when I said good night to Charlie I saw the moon shining in and casting a skylight sized shadow of light on his rug.
The bathroom has been through many versions in my head. It's kinda funny because if you saw this space you would shake your head and wonder how I can come up with "many versions", it's that small.
Anyway, I thought about relocating the tub which means relocating toilet and sink and when I spoke with the plumber about it things started sounding like a much bigger project than I was prepared to take on.
I even thought about squeezing in a very small stall shower but that would mean getting rid of the claw foot tub and I don't think I can come to terms with that. I love the vintage vibe it gives off. Plus, because it was hardly used the inside finish is in great shape. Wondering if I keep the original hardware or replace?
And on the extreme, crazy scale I thought about moving a wall (clearly I have been watching WAY too many episodes of Fixer Upper) to increase the footprint of the bathroom but the the only wall where that scenario would work is the bedroom wall and it can't afford to loose more space.
So for now it stays as is and I think that will be just fine.
I just gave the green light to our handyman and based on his schedule I have 2-3 weeks to finalize the floor tile, the sink and toilet and the walls.
More, much more to follow on this project!









Comments
Post a Comment