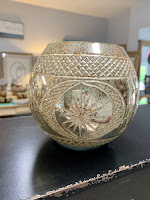3rd floor project
My idea of fun is design or any type of project that lets me exercise my creative muscle. So, when we had our last round of snow days I got to work.
This particular project was more a matter of when not if and my boredom (and this brutal winter) finally got the best of me!
Since we moved in 5 years ago our third floor has only seen small fix ups.
I had painted the guest room and adjoining bath (actually painted over wallpaper) and set it up with my sons old bunks, using them as 2 twins and simply used items I had....a pair of red down comforters from my son's bunks, which led me to a pair of red toile panels for the window (realize this pic shows the khaki silk panels with green pompom trim I recently switched-out), an Aubusson needlepoint rug with cranberry tones from the dining room in our last house, and an old dresser and night table.
I hung some vintage art and ta-da, we had a charming guest room for 2.
 |
| wishing the beds had been made properly for this picture |
But the rest of the third floor was dark and broken up.
We nick-named the little space the toy room and I had carpet installed for cozy lego play...
 |
| toy room with window |
 |
| built-ins which will be torn out in toy room |
 |
| Xbox or middle room, toy room is on other side of that wall |
The end result was a lot of use-able space that wasn't being used or used by one child once the Xbox got turned on.
There was a closet built into the knee wall but we were anxious to open the space up and reveal the brick chimney that we knew was behind the wall.
 |
| closet door was built into the eves |
With my mini crow bar in hand I got to work taking down the wall or board that surrounded the house's chimney.
 |
| looking into the brick chimney |
 |
| this is where it stands now, looking into the toy room |
my overall plan for the space is....
build in bunks/beds under the eves in the toy room...
hang a flat screen on the chimney and make middle room a MOVIE room...
guest room becomes Xbox room...
stay tuned for updates on all as we progress!



Comments
Post a Comment